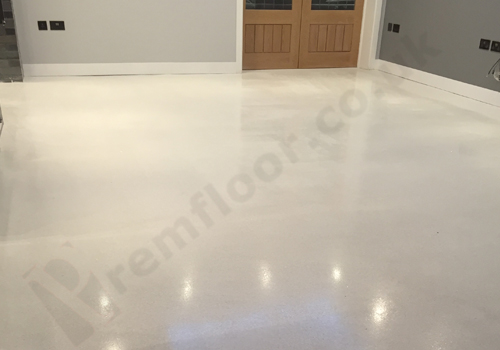
Resin Terrazzo in Commercial Offices

Off-white Epoxy Resin Terrazzo in Commercial Offices
Description
A challenging project as part of an extensive fit out over 4 floors in Manchester town centre, working a mix of days and nights with multiple teams of contractors. The project was very tight on space with limited parking, deliveries and storage. We also installed 2 layer of marine grade ply to the lift lobbies, working to the level of connecting access flooring.
Summary
Busy town centre location
Mixture of day & night works
110v power only
Large quantity of edgework
In-Situ Hand Laid
Dates: Oct 2016 - Dec 2016

Before
Reception - Missing Wood

Once the old floor was removed, it was evident there was a lot of rotten wood and the levels of the old floor were varied, rising in the corners and along the walls. We requested this to be replaced with new marine grade ply and properly fastened down.
Reception - Mixtures

The subfloor in the main reception was a mix of parquet wood, cement and floorboards. It took a lot of preparation works to flatten where possible and ensure there was no movement in the substrate, which we did by using a mapei fibre matting.
Access Flooring

In the lift lobbies, we were asked to install resin terrazzo on access flooring. Due to the high risk of movement in the subfloor, the specification was to supply & install 2 layers of marine grade ply and install the resin terrazzo on top of the ply.
During - Lift Lobbies
Marine Ply

Manufacturer specifications requirements were to install 2 levels of marine grade ply sheets perpendicular to each layer, screwed into the access floor tiles underneath. We pilot drilled and installed decking screws every 300mm and along all edges of the ply. This went along the corridors, around lift doors and interfaced with offices and other rooms on the floor
Prime & Fill Joints

Working with ply usually requires several coats of primer due to high absorption rate. We applied 2 coats of epoxy primer with the second coat followed by a scatter of quartz sand to provide a key. This was programmed in with the client as each coat was an overnight cure meaning installation was between 4-7pm allowing workers to access the following day.
Mix & Lay Terrazzo

We hand laid the epoxy resin terrazzo to a depth of approx 8-10mm down corridors and up to trims. As the floor was to be trafficked during the day, we started this work at approx 5pm in the evening, leaving time for the epoxy to cure overnight allowing teams of contractors to access the floor during the day continuing the fit-out.
Grinding

Grinding was a challenge on this project due to the amount of edges requiring hand grinding & polishing. We used a HTC floor grinding machine to process the bulk of the grinding, and followed up with hand grinders/polishers to complete the edges and doorways.
Grout & Polish

Once we applied the epoxy grout (again overnight) we remove this using water and resin bonded diamonds using the HTC. This process requires cleaning up and spotting the floor so good cleanliness is key usually requiring 2 people to complete effectivley.
Seal

We applied a PU sealer twice, unfortunatley the first time was damaged by a third party coming in at midnight unannounced passing through the working area. We removed the existing sealer coat, reapplied and followed up with 2nr coats of high solids premium metallised floor polish.
During - Reception
Preparation

The floors had been built up over the years including latex, self levellers and various other floor finishes. We ground down to the lowest suitable substrate which in this instance was concrete, parquet and some wooden floorboards. After a thorough grind, we vacuumed up and prepared to level/prime.
Priming Thoroughly

As this ground level floor was particularly porous concrete, we applied thick coatings of epoxy primer filling holes and cracks with epoxy screed. We found whilst priming that the floor was absorbing the primer within 5-10 minutes so we applied multiple coats until we were happy the substrate wouldn't absord the decorative epoxy from our final floor.
Installing Mapei Mapetex

In order to assist in protecting against subfloor movement, we added a comprehensive layer of Mapei MapeTex sheets. This system bonds the subfloors together reducing any movement transferring into the floor finish. The Mapetex is bedded onto the primer and flattened/topped up with neat epoxy primer.
Lay Terrazzo Screed

The off-white resin terrazzo was installed in the reception by hand over a period of around 6 hours. The area was quite confined, and we were required to work over the weekend whilst our equipment was placed in the corridors. Once the mixing was over, we can clear site of all non grinding equipment freeing up much needed space.
Grind Terrazzo

Being done in the winter, we left the floor longer to cure than usual - this time around 50 hours. This meant the grinding was The mix was tough and due to being challenged to using 110v power only we complete the initial grinding with our HTC 420 featuring dust extraction. Grinding had to be done in the evenings due to a prestige jewellery store next door, the noise was disturbing customers throughout the day.
Polish & Seal

As the reception was the final part of the project, reaching the grouting stage was a landmark we were pleased to reach. After a few more days the project was polished and sealed with a PU sealer, followed by 2 coats of metallised floor polish.
After

Project Photos



More Resin Terrazzo Projects
© 2018 Premfloor (Southern) Ltd - Phone: 0333 3055 147 - Email: info@premfloor.co.uk



